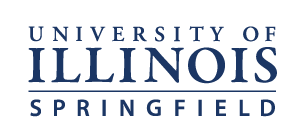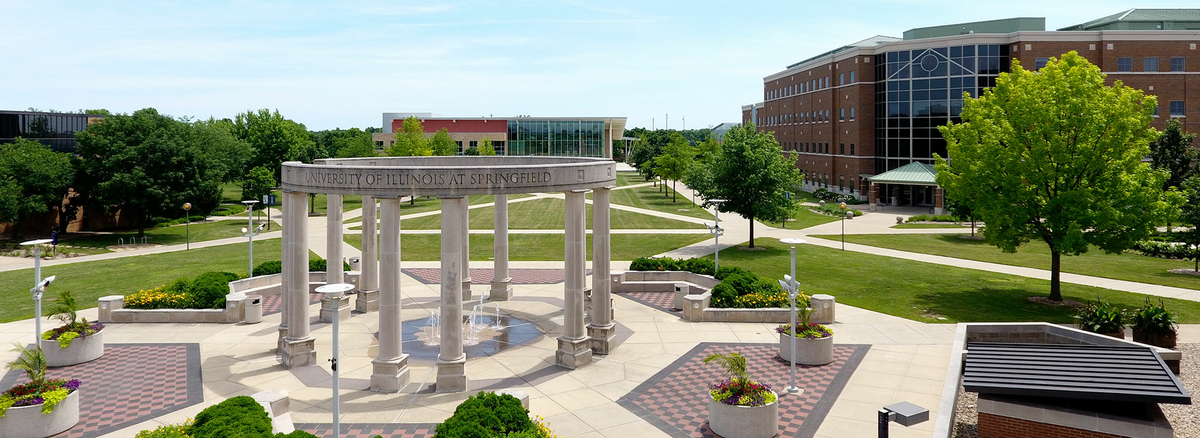Facilities & Services is working in collaboration with our campus partners to provide facility enhancements for select unit offices this academic year. The scheduled facility renovations and transitions will occur in phases, with a target of completing all project transformations by the conclusion of the fall semester.
These efforts are being implemented to efficiently use available space on campus and better centralize offices for student convenience and staff operations. Similarly, the outcomes from such transitions will provide the university with expanded opportunities to:
- Improve classroom utilization
- Offer experiential learning resources to students
- Equip students and employees with innovative and integrated technology
- Enhance security measures
- Meet spaces requirements
- Reduce utility costs
- Generate additional revenue
These facility enhancements will collectively improve our on-campus experience and present the campus community with advanced accessibility, safety and resources.
Summer and Fall Transitions
Phase One - University Hall, Human Resources Building, and Brookens Library
University Hall (UHB)

What's changing?
- iCard – Moved from SAB 30 to UHB 1004
- Military and Veteran Student Services – Moved from PAC 120A to UHB 1002
- University Bursar – Moved from PAC 182 to UHB 1001
Photos of UHB Construction - Initial Stages
Photos of the New iCard Center in UHB
Photos of the New Military and Veteran Student Services Location in UHB
Photos of the New University Bursar Location in UHB
Human Resources Building (HRB)


What’s changing?
- Career Development Center – Moved from SAB 50 to HRB 80
- Office of Disability Services – Moved from HRB 80 to HRB 64 & 109 (ODS Testing Accommodations Area)
- Health Services – Moved from BSB 20 to HRB 64
- University Ethics and Compliance Office - Moved within HRB from HRB 20 to HRB 18
- Human Resources (Phase 1) – Expanded within HRB to former Ethics and International Student Services office spaces in HRB
Photos of HRB Construction
Photo #4: The Career Development Center's waiting area in HRB 80.
Photo #5: Professional Clothing Closet area for students in HRB 80.
Photos of the New Office of Disability Services and Counseling Center Location in HRB 64
Photo #3: The Counseling Center's waiting area in HRB 64.
Photos #4-6: The Office of Disability Services offers testing accommodation services to students in HRB 109.
Photos of the New Health Services Waiting Area and Exam Rooms in HRB 64
Business Services Building (BSB)

What’s changing?
- International Student Services – Moved from HRB 10 to former Health Services office spaces in BSB 20
Photos of the New International Student Services Location in BSB
WUIS Building


What’s changing?
- ITS Computers (WUIS 12) – Removed furniture/equipment; renovated space
- WUIS 22 and 28 Classrooms – Removed furniture/equipment; renovated space
- Children's Center – Moved/expanded within WUIS to WUIS 12, 22 and 28
Photos of WUIS Construction
Brookens Library (BRK)

What's changed?
- Mathematical Sciences and Philosophy – Moved from WUIS to Brookens 3rd Floor
- Room Selections for Faculty and Staff:
- 388: Tung Nguyen
- 389: Yifei Li
- 390: Liang Kong
- 391: Roxanne Kurtz
- 392: John Barker
- 377: Peter Boltuc
- 377A: MAT/PHI Office
- 377B: Hei-Chi Chan
- 379: Advising
- 384: Carol Saltsgaver
- 385: Chuck Iwashita
- Room Selections for Faculty and Staff:
Stay tuned for more details about upcoming facility improvements continuing this fall.

































