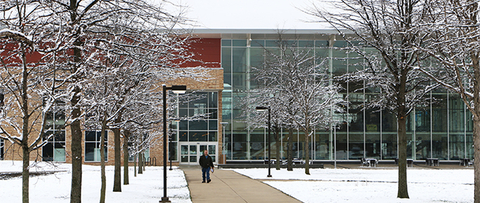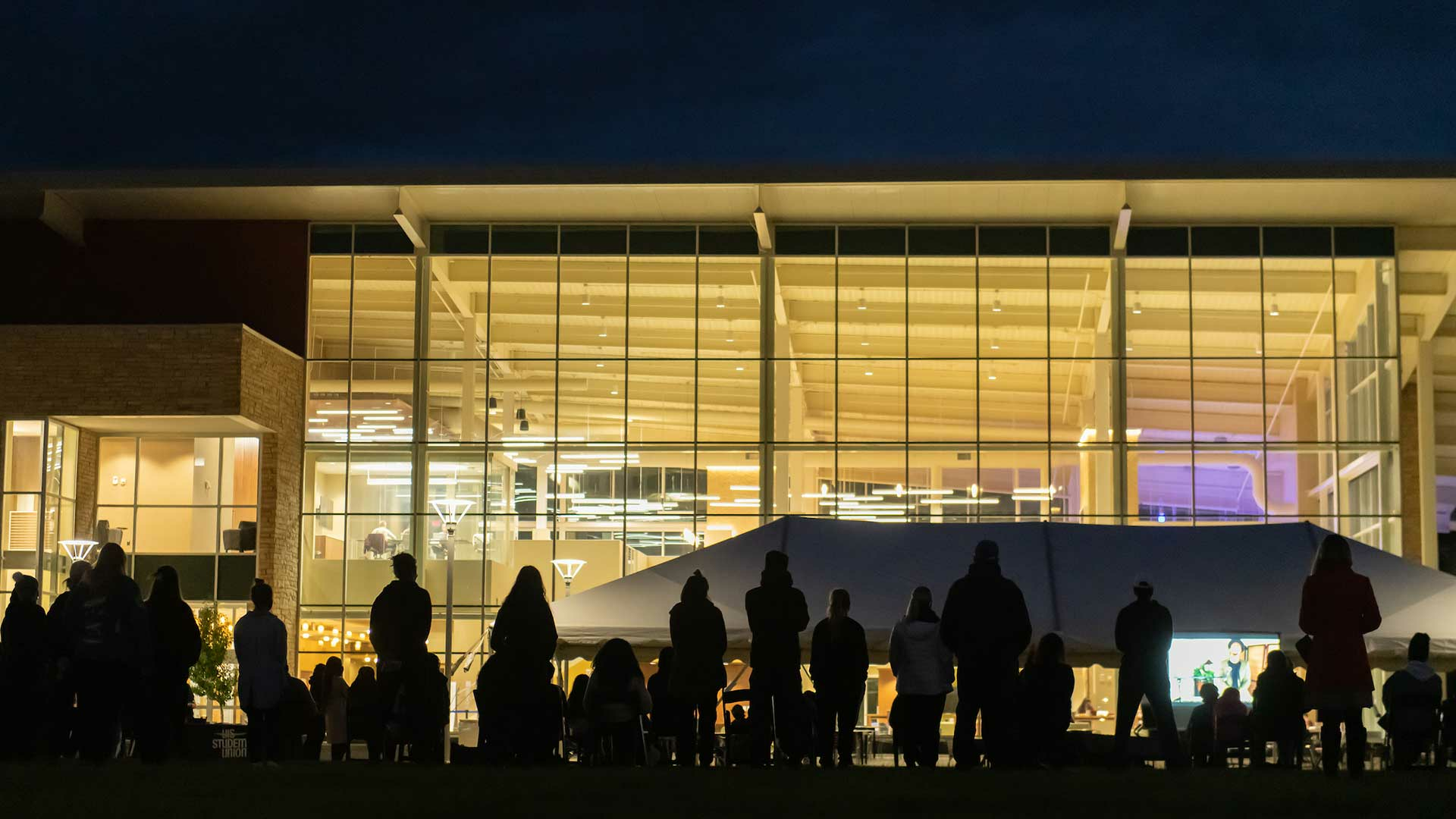Design Features of the Student Union

Green Features of the Student Union
The Student Union has received LEED Gold certificate (Leadership in Energy & Environmental Design, awarded by the U.S. Green Building Council), both for the sake of the environment and in order to take advantage of energy saving measures. One of the features of the building is a green, or “living,” roof with almost 200,000 plants over a sloped membrane. The roof provides insulation, helps to lower air temperatures, and lasts much longer than other roofs—50 to 60 years rather than the 20 to 30 years most roofs last.
To reduce storm runoff and eliminate water irrigation, the Student Union has a rainwater reclamation system that takes advantage of the roof’s slope. Also in consideration of LEED approvals, lighting has been designed to meet the USGBC’s very stringent requirements.
Other Features of the Student Union
The Student Union Committee, comprised of students, faculty, staff, and university leaders, developed the following strategies and goals for the Student Union:
Bright and Spacious
To keep the spaces open and transparent, the biggest masses and program spaces, as well as service zones, fit into the eastern end of the building, shifting more opaque elements to one side. The lounges, restaurants, and large multipurpose/ballroom space, centered and at the west end of the building, have an open and transparent feel, so that whether you are inside or outside the building, you have wonderful views of the Quad to the north and recreational areas to the south.
“Thick Spaced”
The building has very few single-use spaces. Program areas intentionally overlap and interweave so that the building contains an almost continuous hive of activity, ensuring a dynamic social experience. Intended for use by every member of the campus, the building serves many different goals, needs, and priorities, so the spaces are very flexible.
Boldly Student Centered
This building had its birth in student activism and enthusiasm. While versatile, welcoming, and designed for use by all campus entities, as well as by the community, the building is nevertheless primarily for students. By concentrating the student life spaces on the formal Quad axis, student life is emphasized and celebrated, and the students become the ornament of the building.
Strong on Social Interaction
Situated at the crossroads of campus, the Student Union has become a destination for virtually everyone who comes to UIS, making it the social heart of campus, a place “to see and be seen.”
Easily Navigated
During the design process, care was taken to ensure an easy flow through the building’s spaces. A core of functions clusters in the middle of the building, while open spaces around the edges allow for a natural pathway, creating a sense of discovery as spaces unfold.
Contemporary and Contextual
The UIS campus currently has postmodernist buildings oriented around a traditionally formal Quad. The Student Union uses contemporary forms and composition that respect the existing campus scale, character, and palette of materials, while also taking on its own identity as a non-academic building.
Simple and Elegant
With its simple forms and elegant design, the Student Union has became an icon for the campus, certain to stand the “test of time” without becoming a piece of dated architecture.
Visually Transparent
With large transparent spaces, terraces planned outside, and overlapping functions inside, visitors to the Union are able to see up, down, in, out, and all around the building. This open design enhances the social nature of the building. The two-story open lounge connects the building’s spaces, creating the dynamic heart of the building and campus.
